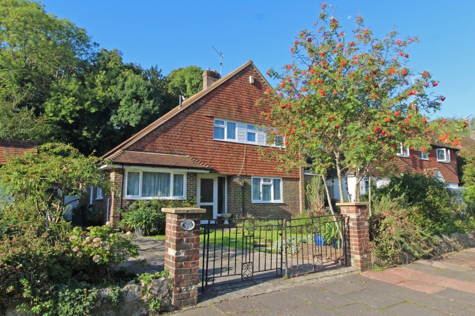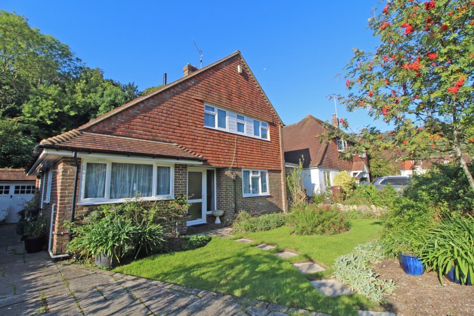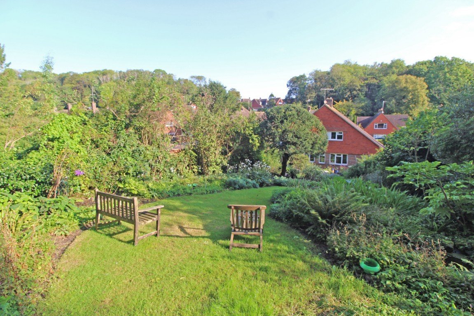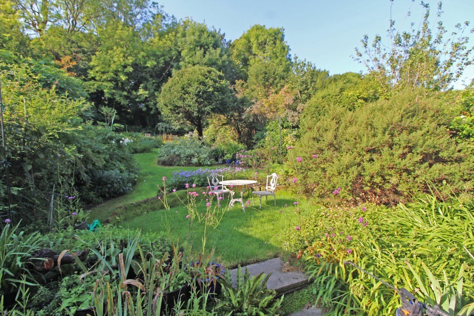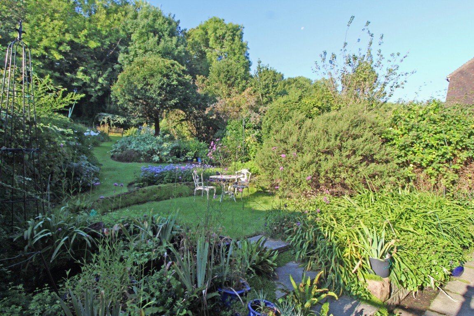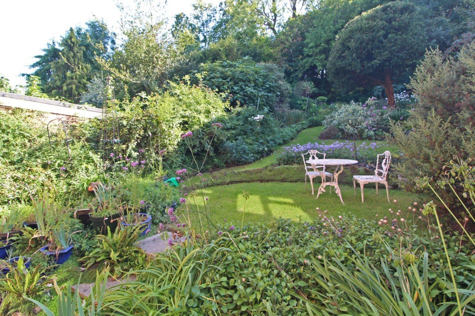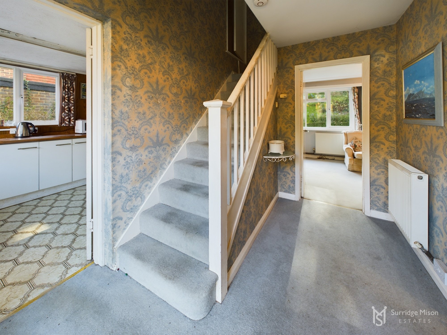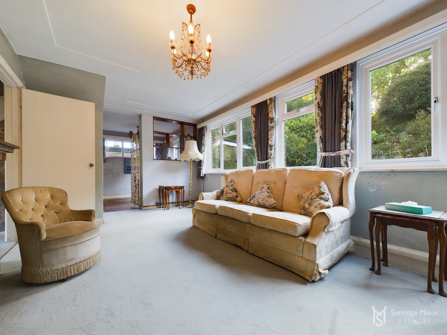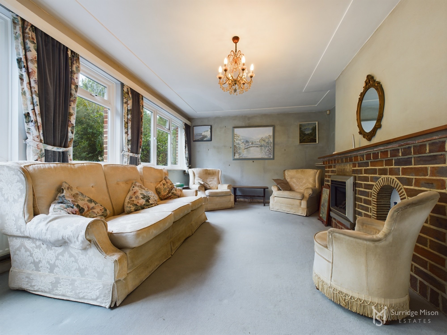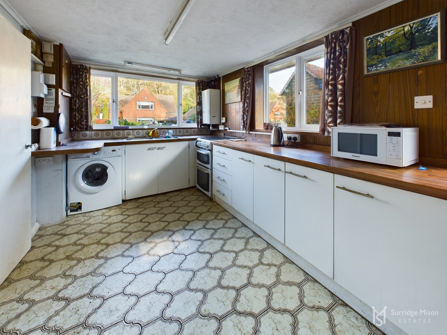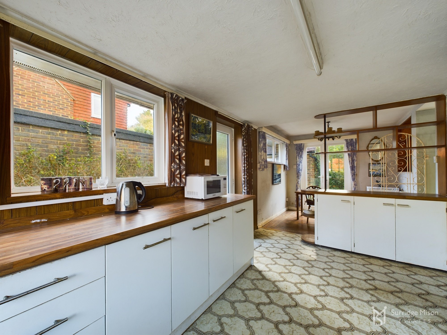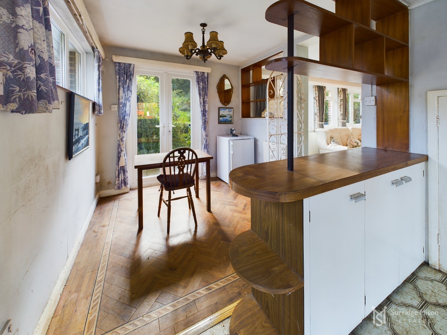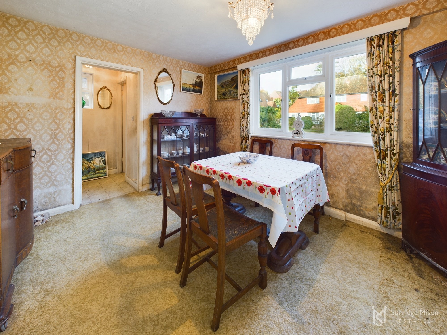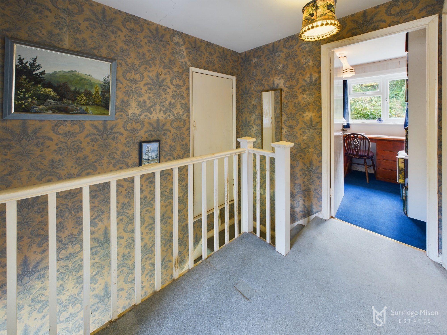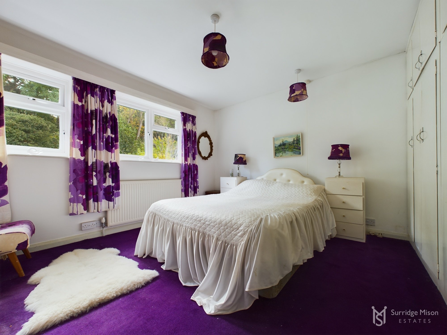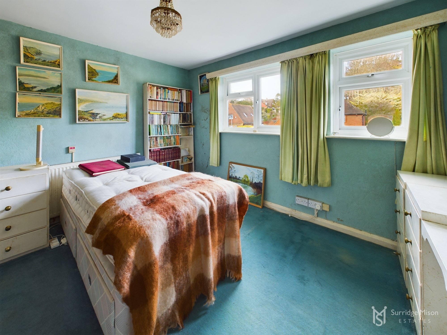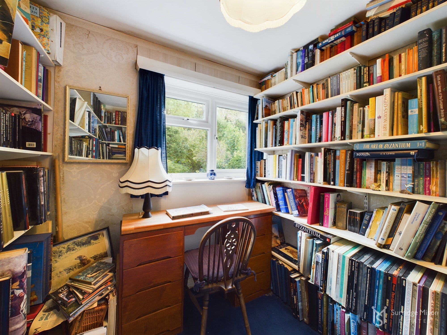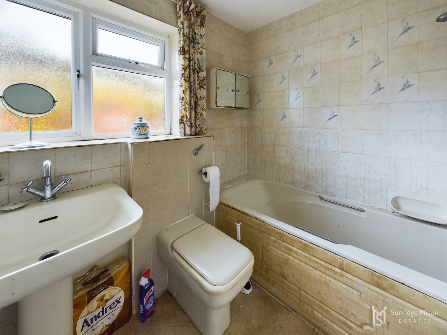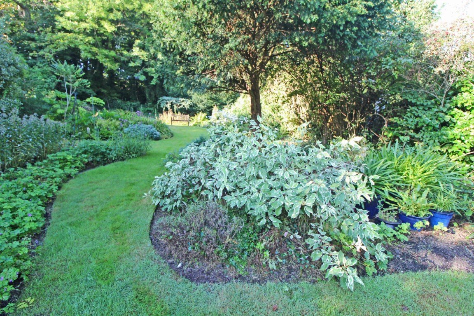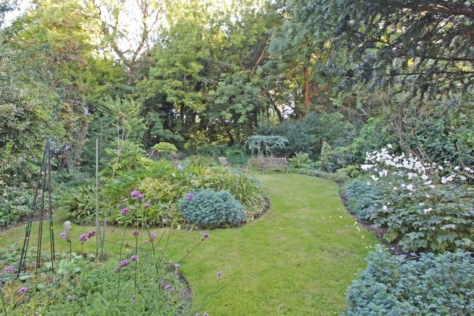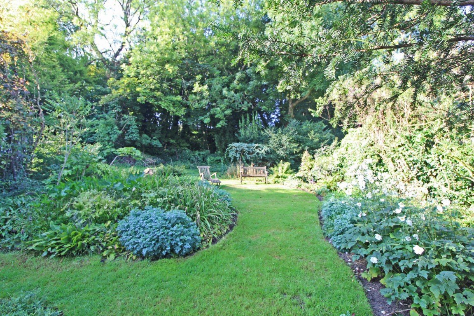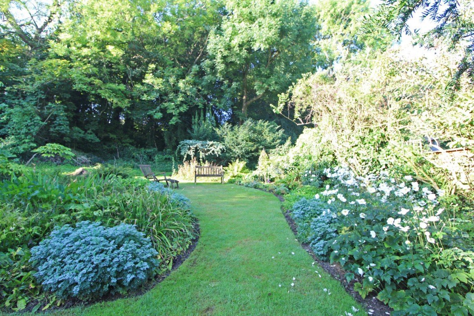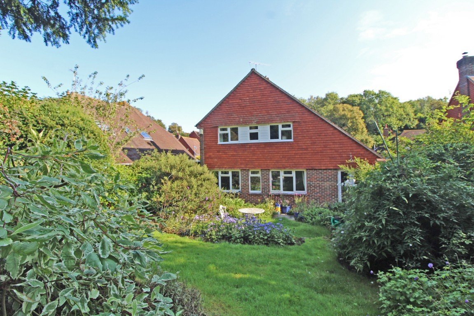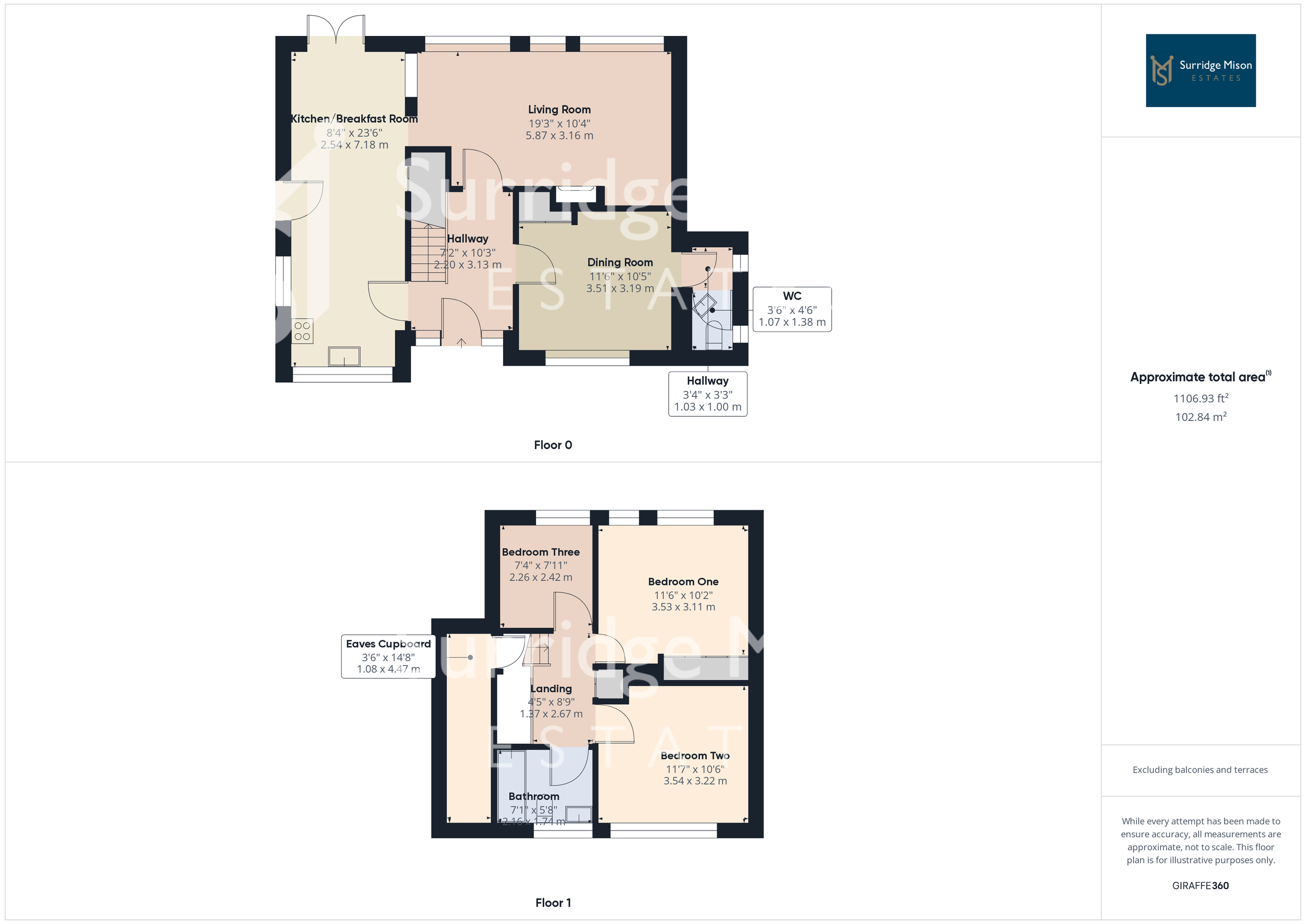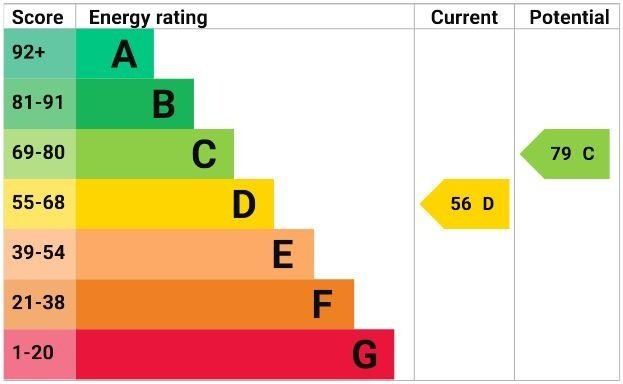Detached Three Bedroom Home Backing Onto Woodland
The Property
Features:
• £550,000
CHAIN FREE
Detached Home Backing Onto Woodland
Three Bedrooms
Sought After Ratton, Eastbourne
• Lovingly Landscaped & Mature Large Rear Garden
• Modernising Required
• Two Reception Rooms
Gated Driveway, Garage & Mature Front Garden
• Downstairs Cloakroom
Access In The Road Onto South Downs
• Close Proximity To South Downs National Park, Shops, Schools, Bus Routes & Road Links
Property Details:
£550,000
A CHAIN FREE Sussex style three bedroom detached house in the sought after Ratton area of Eastbourne. This property requires a program of modernisation that shall result in a wonderful family home. Situated at the foot of The South Downs National Park, featuring a large mature garden backing onto woodland. To see the potential, Surridge Mison estates would advise viewing the property in the first instance. The property does have replacement double glazing, gas central heating system and a presentable exterior; which is a good base to start from.
Entrance Hall
Opaque double glazed door to front. Radiator. Carpet flooring. Stairs leading to first floor.
Lounge - 5.92m x 3.23m (19'5" x 10'7")
Three double glazed windows to rear. Gas fireplace with brick surround. Carpet flooring. Radiator.
Dining Room - 3.56m x 3.23m (11'8" x 10'7")
Double glazed window to front. Radiator. Cupboard. Carpet flooring.
Lobby
Opaque double glazed window to side.
Cloakroom
Opaque double glazed window to side. Partially tiled walls. Wash hand basin and W.C.
Kitchen/Breakfast Room - 7.34m x 2.57m (24'1" x 8'5")
Triple aspect room with double glazed windows to front and double glazed window and opaque glazed door to side. Dining area with double glazed French doors to garden and double glazed window to side. Two radiators. Fitted with a range of white wall & base units housing Ideal Logic+ gas boiler. Oak style work surfaces with space for a range of appliances and housing inset double sink unit.
First Floor Landing
Loft access. Airing cupboard with immersion heater tank. Carpet flooring.
Bedroom One - 3.68m x 3.58m (12'1" x 11'9")
Two double glazed windows to rear. Built in wardrobes. Carpet flooring.
Bedroom Two - 3.61m x 3.25m (11'10" x 10'8")
Two double glazed windows to front. Radiator. Carpet flooring.
Bedroom Three - 2.39m x 2.21m (7'10" x 7'3")
Double glazed window to rear. Radiator. Carpet flooring. Fitted shelving to three walls.
Eaves Storage - 4.5m x 1.07m (14'9" x 3'6")
With light and hanging rail.
Bathroom
Double glazed opaque window to front. Radiator. Fully tiled walls. Suite compromising of bath with mixer taps and shower attachment, wash hand basin and W.C.
Driveway
Paved surface with iron gates.
Garage
Single garage with up & over door.
Front Garden
Mainly laid to lawn with mature shrubs and flower borders.
Rear Garden
Large garden backing onto woodland. Mainly laid to lawn with patio area. Gated side access. Mature hedges, shrubs, trees, and flower borders. The garden slopes gently up to woodland and has a south/west aspect.
Check out the 3D virtual tour!
https://tour.giraffe360.com/6c278b237663487aa6c4e34dd4344420/
Please contact Surridge Mison Estates for viewing arrangements or further information.
Council Tax Band- E
EPC Rating- D
Tenure- Freehold
We have prepared these property particulars & floor plans as a general guide. All measurements are approximate and into bays, alcoves and occasional window spaces where appropriate. Room sizes cannot be relied upon for carpets, flooring and furnishings. We have tried to ensure that these particulars are accurate but, to a large extent, we have to rely on what the vendor tells us about the property. You may need to carry out more investigations in the property than it is practical or reasonable for an estate agent to do when preparing sales particulars. For example, we have not carried out any kind of survey of the property to look for structural defects and would advise any homebuyer to obtain a surveyor’s report before exchanging contracts. We have not checked whether any equipment in the property (such as central heating) is in working order and would advise homebuyers to check this. You should also instruct a solicitor to investigate all legal matters relating to the property (e.g. title, planning permission, etc) as these are specialist matters in which estate agents are not qualified. Your solicitor will also agree with the seller what items (e.g. carpets, curtains, etc) will be included in the sale.

